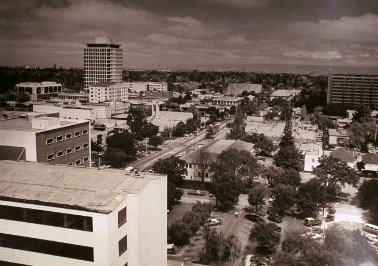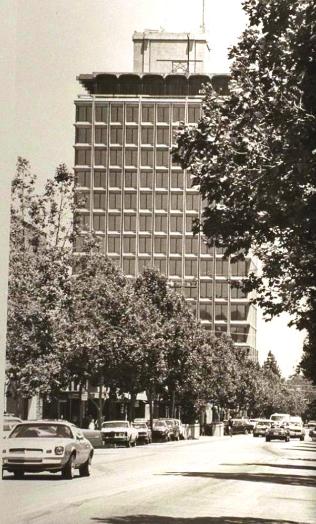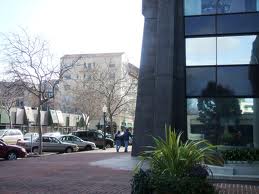The Palo Alto Office Center: A Modernist White Elephant
Out-of-fashion wardrobes can always be put in the back of the closet, but the unfortunate architecture of past generations are here to stay — at least for a while. Case in point: Palo Alto's tallest building, the Palo Alto Office Center — a modernist cinderblock about as out-of-style as perms and platform shoes.
Completed in 1965, this 15-story “suburban skyscraper” recalls the dominance of the city’s once powerful commercial establishment, which had dreams of making Palo Alto into the region’s premiere business area. In fact, original plans called for twin 15-story structures with a much larger central plaza featuring fountains, promenades, and additional upper walkways. But in the late 1960s and early ‘70s, anti-growth “residentialists” took control of the city council and scuttled other proposed emblems of a growing downtown — notably, an 18-story hospital project in 1970 and the twin-towered "Superblock” commercial project the following year. By 1974, a residentialist-dominated Council had put a 50-foot height limit on all Palo Alto buildings. Today the Palo Alto Office Center stands as a lonely, oversized monument to a path not taken, an alternate vision of what Palo Alto never became.
The boxy vertical grid of the Palo Alto Office Center is also symbolic of another era of the past — that architectural age when modernists seemed to hold the nation hostage with concrete and grid designs (architectural critic Robert Campbell has said the variety of skyscraper designs in those years “ran the gamut from A to B”). Although the modernist movement in architecture dates back to the 1920s, it was in the 1960s and ‘70s that concrete, steel, and glass began to completely dominate American blueprints. Le Corbusier and the German architects of the influential Bauhaus School believed that a building was a “machine for living,” much as a car was a machine for driving. Rejecting an architectural history of motifs, ornaments, and other flourishes that they deemed as “unnecessary detail,” the modernists based their architectural philosophy on form following function through sleek lines of simplicity.
And because the modernist wave coincided with the building boom of the post-war years, most cities are now saddled with scores of these gray, austere boxes. Palo Alto has its share including City Hall and the Channing House downtown, the twin boxes of Palo Alto Square, and the slab of concrete called Stanford Financial Square on El Camino Real. Of course, it should be admitted that American skylines and other products of modernism look better when viewed racing down a freeway or from across a shimmering lakefront. But they lack a personal touch when seen up close. As part of a streetscape, gargantuan towers like the Palo Alto Office Center dwarf both pedestrians and surrounding buildings.
But tastes and styles were different in the mid-1960s. A promotional pamphlet for the Office Center in 1965 optimistically gushes that “the total effect of the plaza…is not unlike that of plazas of beautiful old European cities. The plazas are places of rest, to sit, to see and enjoy.” In truth, for much of the plaza’s four decades, it has sat empty — a concrete canyon in which a harsh wind tunnel effect can make it a rather cold place to try to enjoy a brown bag lunch. And while the structure’s backers boasted that the building’s design “gives every consideration to human requirements,” the massive three-story bush-hammered, concrete columns that were supposed to “add enjoyment to work,” make for a rather forbidding exterior. Even the Office Center’s front door can be hard to find, as many bank customers find out when searching for the building’s side door entrances. Perhaps council member Joe Simitian put it best in 1996 when he spoke from the dais: “The Palo Alto Office Center is one of the two ugliest buildings in Palo Alto; we're sitting in the other one." That was the year that the building’s owner, C.M. Capital Corporation, tried to humanize their property — proposing the addition of a pedestrian arcade and a new entryway. But the City Council balked at the additional 52,400 square feet of office and commercial space to be added to an already cumbrous building. Council member Jean McCown told the owners that “we wouldn’t even consider allowing any additional space if [the building] didn’t have so many design problems.” Eventually, the Council went with the devil it knew and rejected the changes.
Today the Palo Alto Office Center remains much as it was when it rose to dominate Palo Alto’s skyline more than 40 years ago — an inhuman fortress of cement at odds with the character of the city below.
Completed in 1965, this 15-story “suburban skyscraper” recalls the dominance of the city’s once powerful commercial establishment, which had dreams of making Palo Alto into the region’s premiere business area. In fact, original plans called for twin 15-story structures with a much larger central plaza featuring fountains, promenades, and additional upper walkways. But in the late 1960s and early ‘70s, anti-growth “residentialists” took control of the city council and scuttled other proposed emblems of a growing downtown — notably, an 18-story hospital project in 1970 and the twin-towered "Superblock” commercial project the following year. By 1974, a residentialist-dominated Council had put a 50-foot height limit on all Palo Alto buildings. Today the Palo Alto Office Center stands as a lonely, oversized monument to a path not taken, an alternate vision of what Palo Alto never became.
The boxy vertical grid of the Palo Alto Office Center is also symbolic of another era of the past — that architectural age when modernists seemed to hold the nation hostage with concrete and grid designs (architectural critic Robert Campbell has said the variety of skyscraper designs in those years “ran the gamut from A to B”). Although the modernist movement in architecture dates back to the 1920s, it was in the 1960s and ‘70s that concrete, steel, and glass began to completely dominate American blueprints. Le Corbusier and the German architects of the influential Bauhaus School believed that a building was a “machine for living,” much as a car was a machine for driving. Rejecting an architectural history of motifs, ornaments, and other flourishes that they deemed as “unnecessary detail,” the modernists based their architectural philosophy on form following function through sleek lines of simplicity.
And because the modernist wave coincided with the building boom of the post-war years, most cities are now saddled with scores of these gray, austere boxes. Palo Alto has its share including City Hall and the Channing House downtown, the twin boxes of Palo Alto Square, and the slab of concrete called Stanford Financial Square on El Camino Real. Of course, it should be admitted that American skylines and other products of modernism look better when viewed racing down a freeway or from across a shimmering lakefront. But they lack a personal touch when seen up close. As part of a streetscape, gargantuan towers like the Palo Alto Office Center dwarf both pedestrians and surrounding buildings.
But tastes and styles were different in the mid-1960s. A promotional pamphlet for the Office Center in 1965 optimistically gushes that “the total effect of the plaza…is not unlike that of plazas of beautiful old European cities. The plazas are places of rest, to sit, to see and enjoy.” In truth, for much of the plaza’s four decades, it has sat empty — a concrete canyon in which a harsh wind tunnel effect can make it a rather cold place to try to enjoy a brown bag lunch. And while the structure’s backers boasted that the building’s design “gives every consideration to human requirements,” the massive three-story bush-hammered, concrete columns that were supposed to “add enjoyment to work,” make for a rather forbidding exterior. Even the Office Center’s front door can be hard to find, as many bank customers find out when searching for the building’s side door entrances. Perhaps council member Joe Simitian put it best in 1996 when he spoke from the dais: “The Palo Alto Office Center is one of the two ugliest buildings in Palo Alto; we're sitting in the other one." That was the year that the building’s owner, C.M. Capital Corporation, tried to humanize their property — proposing the addition of a pedestrian arcade and a new entryway. But the City Council balked at the additional 52,400 square feet of office and commercial space to be added to an already cumbrous building. Council member Jean McCown told the owners that “we wouldn’t even consider allowing any additional space if [the building] didn’t have so many design problems.” Eventually, the Council went with the devil it knew and rejected the changes.
Today the Palo Alto Office Center remains much as it was when it rose to dominate Palo Alto’s skyline more than 40 years ago — an inhuman fortress of cement at odds with the character of the city below.

Looking across Palo Alto at 525 University Avenue. (Courtesy Palo Alto Historical Association)

The Palo Alto Office Center as seen in 1980. (Courtesy Palo Alto Historical Association)

At street level, the mini-skyscraper looms large.
Under construction in the 1960s.